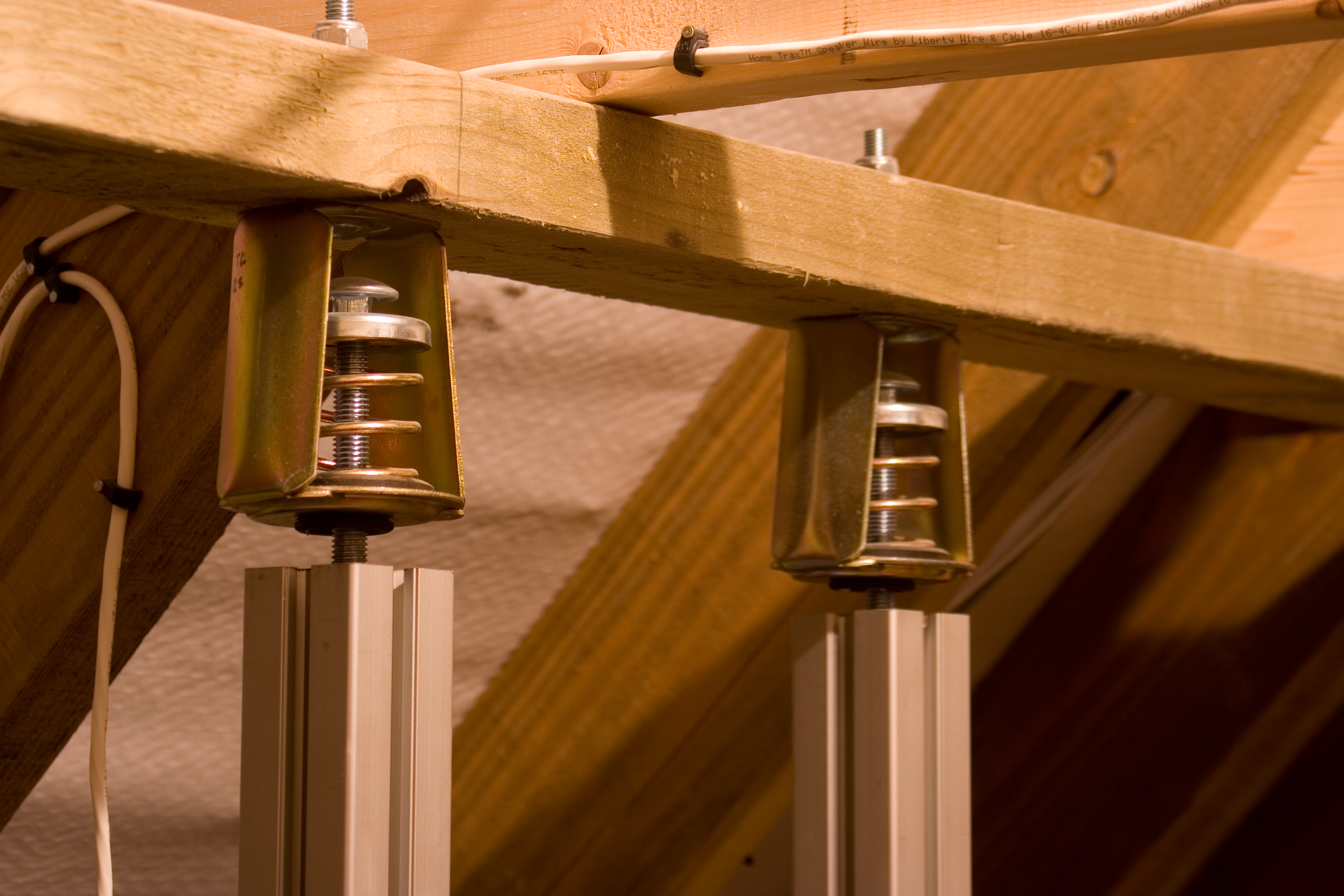In-roof cavity subwoofers
The inventive and skilful location of four subwoofers for a dedicated home cinema room has earned installer T&T Automation a top award from the industry trade association.
Winner of the ‘Best Innovative Solution – Residential’, T&T Automation’s creative solution was praised by the CEDIA Region 1 judges as “an outstandingly innovative solution that demonstrates a tremendous amount of thought.”
T&T’s client wanted to enjoy superior sound quality with exceptionally smooth bass throughout his top floor home cinema, without the speakers being too visible or taking up too much space. However the room layout was far from ideal and required all of installer T&T Automation’s expert knowledge of acoustics, room design and noise isolation to ensure an authentic and high performance cinematic audio experience could be produced with the discretion required.
ADVERTISEMENT
Located above noise sensitive bedrooms and featuring sloping ceilings, window bays, chimneys and pilasters, the irregular shaped room posed a number of challenges when planning the audio element of the home cinema. It was immediately obvious that there were major null locations in the room but with its unusual shape it was difficult to theoretically calculate the nulls and peaks of the room response.

The ideal solution for optimum sound quality required four subwoofers to be placed in the centres of the nulls and it was quickly decided that the only logical place to situate the subs was the ceiling.
The ideal solution for optimum sound quality required four subwoofers to be placed in the centres of the nulls and it was quickly decided that the only logical place to situate the subs was the ceiling. Locating the subs here enabled much more flexible positioning than in-room or in/on wall subwoofers which would be subject to placement restrictions imposed by the pilasters, chimney and doorways. It also provided the neatest and most professional looking result and most importantly, if installed correctly, the subs could be positioned exactly at the centres of the room nulls, minimising sound deterioration and reducing the mean spatial variance (MSV), i.e. the variation of bass frequencies over the seating area.
A front baffle wall was also erected with 10cm absorptive foam backing so that bass frequencies were absorbed and reflected as much as possible. Tests using professional audio analysis equipment were performed to confirm null locations, and then the subwoofer locations were placed in the ideal crossover points between the longitudinal and latitudinal nulls.
If the subwoofers had simply been attached to the ceiling they would have just propagated the bass frequencies through the ceiling structure and conducted it down walls and voids. T&T therefore designed a solution which involved de-coupling the subwoofers from the main house structure to allow for a full bass response without transferring noise and vibration to other rooms, especially the master bedroom below. Positioning the subs in this way would
also allow for minimal colouration from the room, effectively preventing the ceiling acting as a sounding board.
The solution was realised through the construction of a wooden frame that attached to the eaves at the apex. The subwoofers were then hung on aluminium structures that are more usually seen in commercial or broadcast situations. Special acoustic hangars were used between the aluminium structures and the wooden frame to isolate and dampen the vibrations of the subs. Hangars with a different natural resonant frequency than the frequency range from the subs were specifically chosen for this purpose. Absorptive foam was also used to isolate the subs from the aluminium frame. Although the vibrations are absorbed and converted to heat, the stiff and heavy aluminium frame presents a hard enough point to push off so that bass is not lost.
-
ADVERTISEMENT
-
ADVERTISEMENT
-
ADVERTISEMENT
-
ADVERTISEMENT
